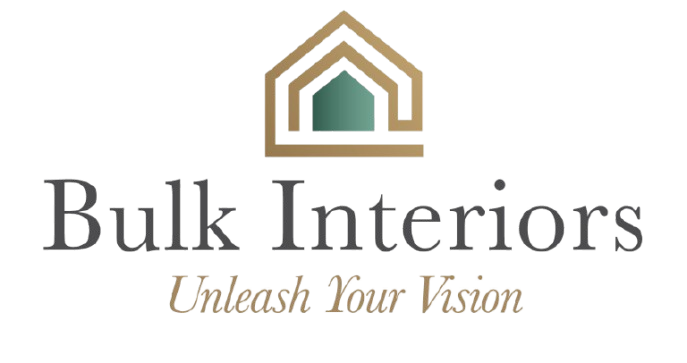
Kitchen, Bath & Built-In Design in Niagara, Ontario
Kitchen & Bathroom Design in Niagara — Bulk Interiors
How We Work
-
Discovery & Measure
We learn your goals, take measurements, and review inspiration, constraints, and timeline.
-
Concept & Layout
Multiple plan options with clear workflows (prep, cook, clean), fixture positions, and storage mapping.
-
Materials & Finishes
Cabinetry lines, door styles, hardware, stone/tile, flooring, lighting layers—all curated for durability and cohesion.
-
Technical Drawings
2D plans/elevations and 3D views for trade pricing and precise installation (appliance specs, clearances, sections).
-
Procurement & Build Support
Order management, site coordination, and milestone walk-throughs to keep quality and schedule on track.
-
Styling & Handover
Final adjustments, care guidance, and styling to finish the space with polish and longevity.
Materials We Love (Chosen for Life & Look)
- Furniture-grade cabinetry with durable finishes and quiet hardware
- Natural stone & premium quartz with sealed edges and sensible overhangs
- Tile & slab solutions for wet zones and easy cleaning
- Task, ambient, and accent lighting with dimmable controls
- Water-wise fixtures and appliance packages that fit real-world use
Every selection is evaluated for performance, maintenance, availability, and total installed cost.
Ready to Start?
Book a 15-minute consultation to discuss scope, timeline, and budget.
Book Your ConsultKitchen & Bath FAQ
How long does a typical kitchen or bathroom project take?
Design typically runs 3–6 weeks depending on scope and approvals. Lead times for cabinetry and materials range 4–12+ weeks. Construction duration varies by site and scope; we’ll provide a milestone plan before orders are placed.
Do you handle contractors and trades?
Yes. We coordinate with your preferred contractor or recommend trusted Niagara trades. Our drawings/specs streamline bidding and installation.
Can you work with my existing appliances or fixtures?
Absolutely. We’ll confirm dimensions, clearances, ventilation, and electrical/plumbing needs so new layouts fit what you’re keeping.
What budgets do you work with?
From focused refreshes to full gut renovations. During discovery, we align scope and specifications to a realistic budget before procurement.
Do you provide 3D renderings?
Yes—2D plans/elevations are standard; photorealistic 3D visuals are available to preview materials, lighting, and proportions.
Ready to begin?
Let’s Design a Space You’ll Love
From concept to completion, we guide you with clarity, craft, and care. Tell us about your project and we’ll take it from there.

