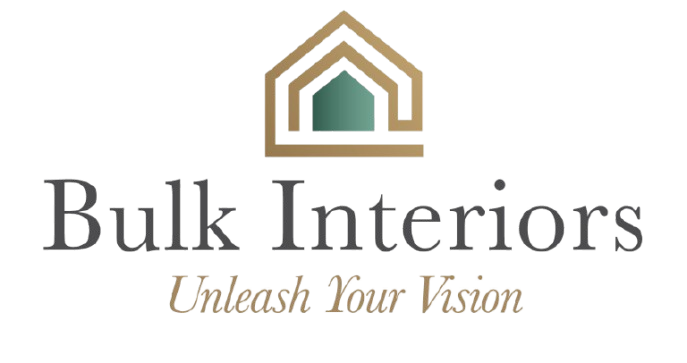
Ceiling & Wall Feature Design
in Niagara, Ontario
Ceiling & Wall Feature Design in Niagara — Bulk Interiors
Ceiling & Wall Feature Design
Architectural treatments and custom millwork that add texture, depth, and elegance to your interiors.
Feature Types We Design
- Coffered & beam ceilings
- Tongue-and-groove and shiplap ceilings
- Shadow-gap & reveal details
- Acoustic slat walls & ceiling baffles
- Fluted, reeded, and ribbed wall panels
- Picture-frame, wainscot, and panel molding
- Plaster/limewash feature walls
- Media walls & fireplace surrounds
- Integrated coves and trim pockets
Every feature is scaled to the room’s proportions for a refined, timeless look.
Our Design Workflow
-
Discovery & Measure
We review inspiration, confirm ceiling heights and wall conditions, and take key measurements.
-
Concept & Layout
We develop layouts and rhythms (grids, panel sizes, profiles) aligned to doors, windows, and furnishings.
-
Detailing
Profiles, reveals, and terminations are resolved for clean intersections and consistent sightlines.
-
Coordination
We coordinate with lighting, HVAC, and AV so fixtures and diffusers sit neatly within the design.
-
Issue for Build
Annotated drawings are issued for pricing and fabrication; we review shop drawings prior to fabrication.
Lighting & Systems Integration
- Lighting: coves, aligned downlights, and wall-wash planning.
- HVAC: discreet returns/diffusers with clearances around beams and coffers.
- AV/Data: concealed cable paths and service access behind panels.
- Access Panels: low-visibility solutions for valves and junction boxes.
Materials & Finishes
- Hardwoods & veneers (oak, ash, walnut) with stained or clear finishes
- Paint-grade MDF/HDF panels with lacquered finishes
- Acoustic slat systems with felt backers
- Metal trims/reveals (aluminum, brass tone, black)
- Specialty plasters, limewash, and microcement (by vetted finishers)
- Moisture-appropriate substrates for kitchens, baths, and basements
Selections are specified for longevity, maintenance, and the room’s lighting conditions.
Ready to Elevate Your Ceilings & Walls?
Book a quick consult and we’ll map the right detailing approach for your space.
Book Your ConsultCeiling & Wall Features — FAQ
Do you handle structural considerations?
We design non-structural features and coordinate with your contractor/engineer if loads or framing changes are required.
Can these features work in humid areas?
Yes—with moisture-appropriate substrates/finishes and proper ventilation, we specify details suited to kitchens and baths.
Will you coordinate lighting and HVAC with the design?
Absolutely. We align fixtures, coves, and diffusers to maintain clean lines and balanced proportions.
Can you match existing trim or historical profiles?
We source comparable profiles or produce custom knives for close matches where feasible.
How long does it take?
Design typically runs 2–4 weeks depending on scope; fabrication/finishing timelines vary by trade capacity and materials.
Ready to begin?
Let’s Design a Space You’ll Love
From concept to completion, we guide you with clarity, craft, and care. Tell us about your project and we’ll take it from there.

