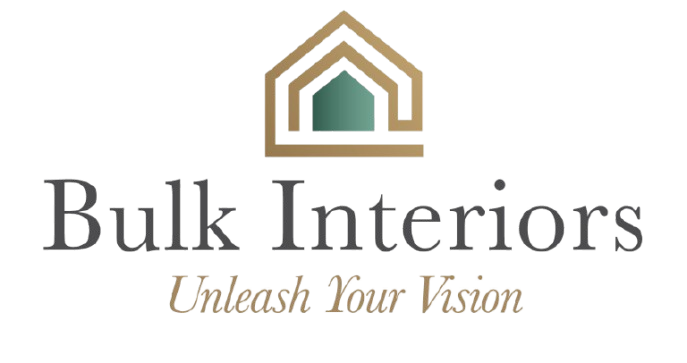
Electrical & Lighting Plans in Niagara, Ontario
Electrical & Lighting Plans in Niagara — Bulk Interiors
Electrical & Lighting Plans
Thoughtfully planned layouts for ambient, task, and accent lighting—layered to enhance every detail.
What You Get
- Reflected Ceiling Plans (RCP) with fixture locations, mounting heights, and aiming notes.
- Layered lighting layouts mapping ambient, task, and accent zones with clear legends.
- Switching & circuit diagrams showing zones/scenes, traveler paths, and multi-way control.
- Control strategy (dimmers, 0–10V, smart/scene controls, occupancy/daylight options as specified).
- Fixture schedule with type marks, lamping, CCT/CRI, beam spreads, trim/finish, and cut-sheets.
- Power & device callouts for outlets, dedicated circuits, appliance loads, and GFCI/AFCI notes.
- Coordination notes for HVAC diffusers/returns, millwork, tile lines, and ceiling features.
Design documents express intent for pricing and coordination and are implemented by a licensed electrician per local code.
Our Workflow
-
Inputs & Measure
We review inspiration, confirm ceiling heights/orientation, identify existing circuits/devices, and gather key room tasks.
-
Layering Strategy
We define ambient/task/accent goals, beam angles, color temperature, and scene logic room by room.
-
Fixture & Control Selection
We shortlist luminaires and control hardware with performance, dimming compatibility, and finish cohesion in mind.
-
Draft Plans & Markups
RCPs, switching, and device plans are issued for your review; comments are captured and integrated.
-
Trade Coordination
We align lighting with HVAC, sprinklers, and millwork, and clarify heights/clearances for a clean installation.
-
Final Delivery
Issuance of PDFs and schedules; we review shop drawings/submittals from your electrician prior to ordering.
File Formats & Delivery
- Plans: RCP, switching, and device layouts (PDF, print-ready). DWG/DXF available upon request.
- Schedules: Fixture schedule (PDF/CSV) with type marks and specifications.
- Cut-sheets: Manufacturer spec sheets bundled as a single PDF.
- Controls: Scene diagrams and basic single-line/riser (PDF) when applicable.
- Handoff: Organized folder with legends, notes, and view keys for field crews.
Ready to Light Your Space Intelligently?
Book a quick consult and we’ll recommend the right scope for your project.
Book Your ConsultElectrical & Lighting Plans — FAQ
Do you specify fixtures or can I choose my own?
We provide curated recommendations and can integrate client-preferred fixtures if they meet performance and dimming requirements.
Can you work with existing wiring and device locations?
Often, yes. We design with reuse in mind where feasible; final viability and code compliance are confirmed by your licensed electrician.
How do you handle dimming and smart controls?
We specify compatible dimmers, drivers, and scene controls (e.g., 0–10V or smart hubs) to ensure smooth fades and consistent color across fixtures.
Will the plan meet local electrical code?
We design to typical code guidelines and best practices; permitting and final compliance are performed by a licensed electrical contractor.
How many revisions are included?
Standard scopes include one to two revision rounds. Additional changes can be accommodated at an hourly or per-sheet rate.
Ready to begin?
Let’s Design a Space You’ll Love
From concept to completion, we guide you with clarity, craft, and care. Tell us about your project and we’ll take it from there.

