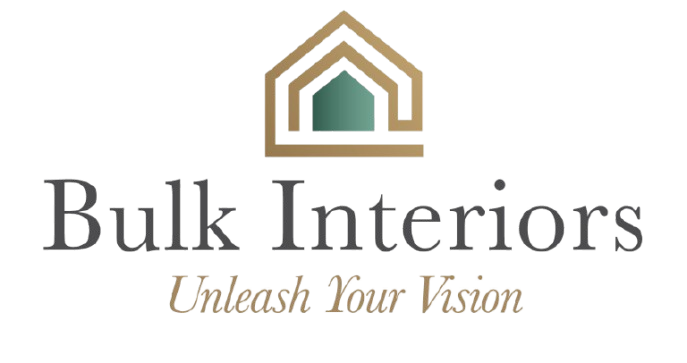
2D Floorplans & 3D Renderings in Niagara, Ontario
2D Floorplans & 3D Renderings in Niagara — Bulk Interiors
2D Floorplans & 3D Renderings
Immersive visual presentations to help you envision your space before construction begins.
What You Get
- 2D Floorplans with room labels, key dimensions, appliance/fixture positions, door swings, and notes.
- Optional elevations & sections for cabinetry, tile layouts, and built-ins.
- 3D models (white “massing” or fully textured) to study proportion and layout.
- Photoreal stills suitable for client/contractor presentations and decision-making.
- Lighting & material studies to compare finishes and mood.
Drawings and visuals are for design intent and coordination; they are not stamped architectural/engineering documents.
Our Workflow
-
Inputs & Measure
Share inspiration, rough sketches, and any existing plans. We confirm site measurements (or work from verified dimensions).
-
Base Modeling
We build a clean 2D plan and a coordinated 3D “white model” for quick layout decisions.
-
Review & Markups
We meet to review the model/plan and capture markups. You approve the layout before we detail.
-
Materials & Lighting
We apply materials, fixtures, and lighting logic to reflect the intended look and feel.
-
Draft Renders
We deliver draft stills for comments, then refine with your feedback.
-
Final Delivery
Final plans (PDF) and renders (JPG/PNG) are packaged with notes for contractor pricing and coordination.
File Formats & Delivery
- Plans: PDF (print-ready). DWG/DXF available upon request.
- Models: Native design file + export (e.g., SKP/OBJ/FBX) when applicable.
- Renders: High-res JPG/PNG stills (up to 4K typical).
- Handoff: Organized folder with naming, view keys, and notes for trades.
Ready to See Your Space Come to Life?
Book a quick consult and we’ll recommend the right scope for your project.
Book Your Consult2D & 3D Renderings — FAQ
What do you need from me to start?
Basic room dimensions (or access for measure), inspiration images, appliance/fixture preferences, and any contractor plans you already have.
How accurate are the drawings and renders?
Plans reflect verified measurements and product specs. Renders illustrate design intent and finishes; final field conditions and installation details can vary.
Can you work from hand sketches or old plans?
Yes. We can trace and clean up hand sketches or convert legacy plans. We’ll flag any missing info we need to confirm on site.
What’s the difference between a 3D model and a rendering?
A model is the digital geometry of your space. A rendering is a high-quality image generated from that model with materials and lighting applied.
How many revisions are included?
Our standard scope includes one to two revision rounds depending on complexity. Additional changes are available at an hourly or per-view rate.
Ready to begin?
Let’s Design a Space You’ll Love
From concept to completion, we guide you with clarity, craft, and care. Tell us about your project and we’ll take it from there.

